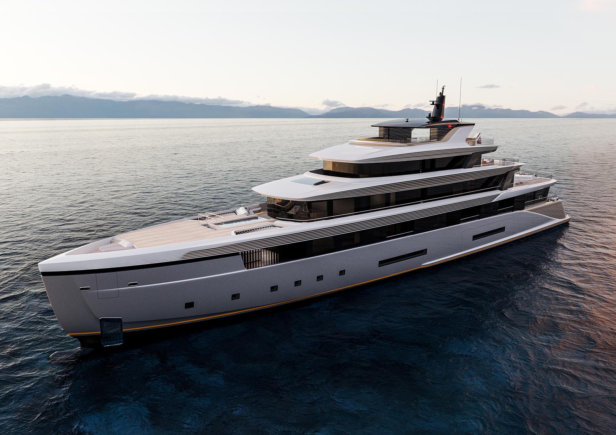
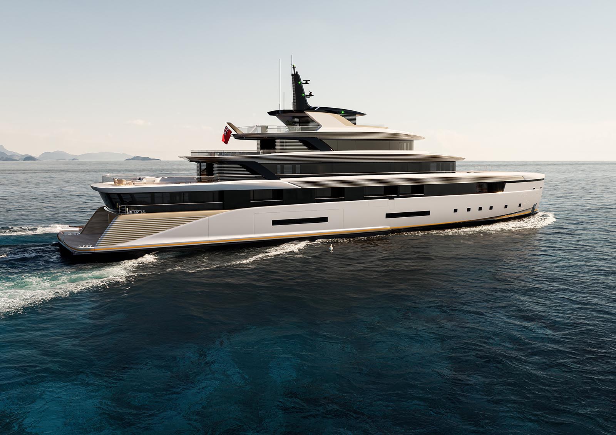
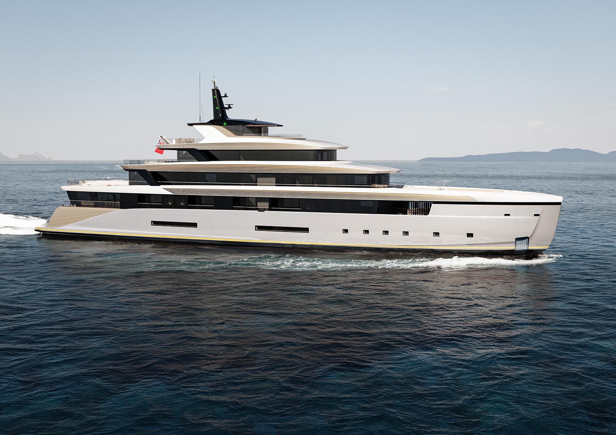
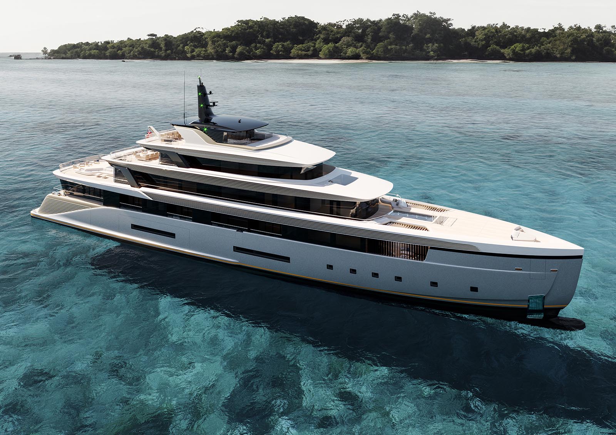
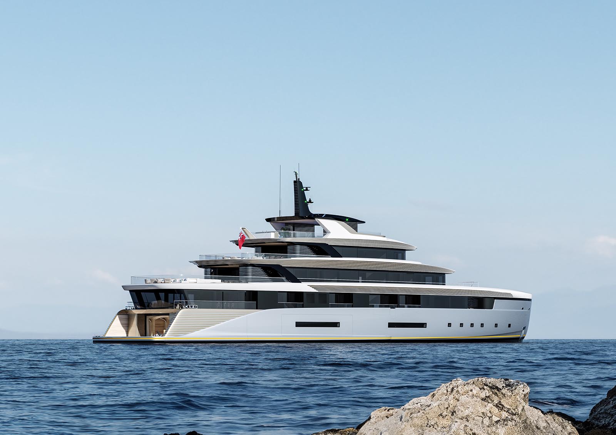
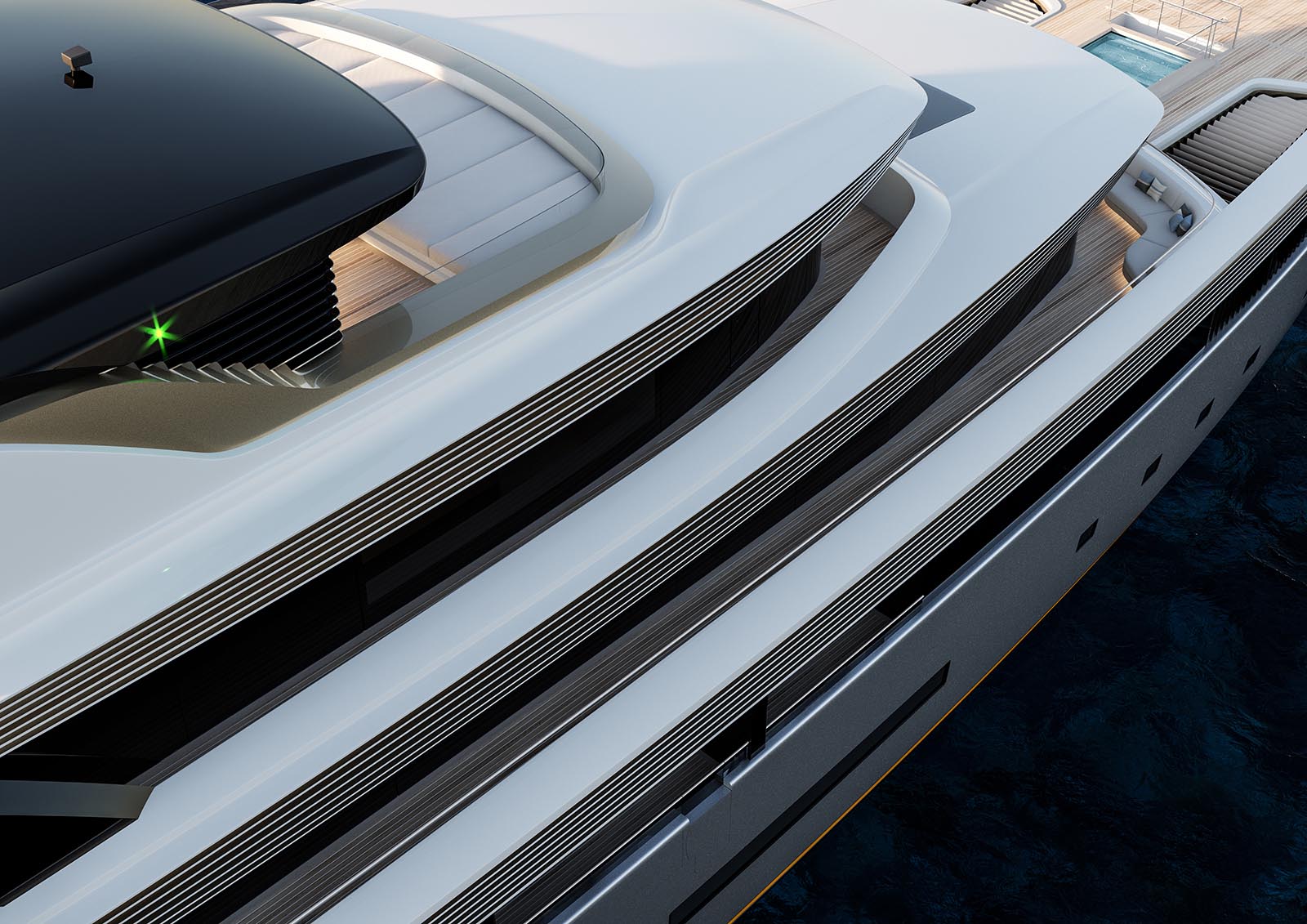
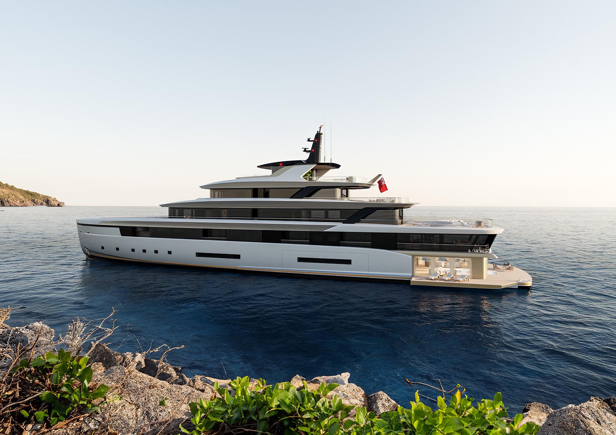
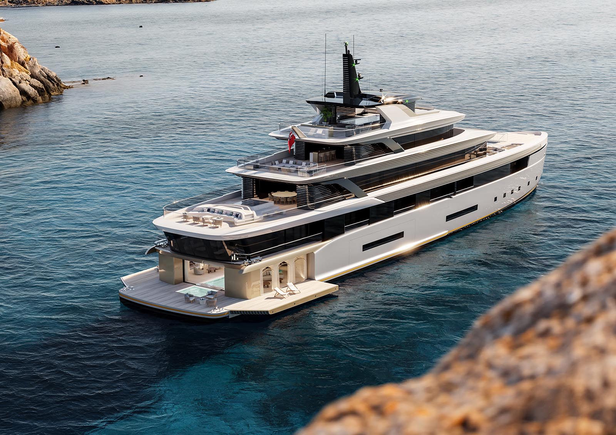
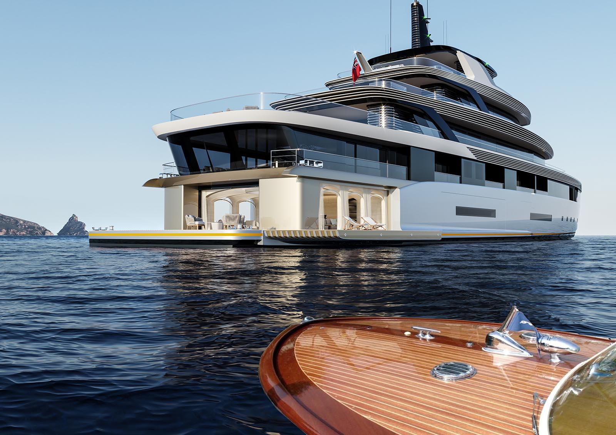
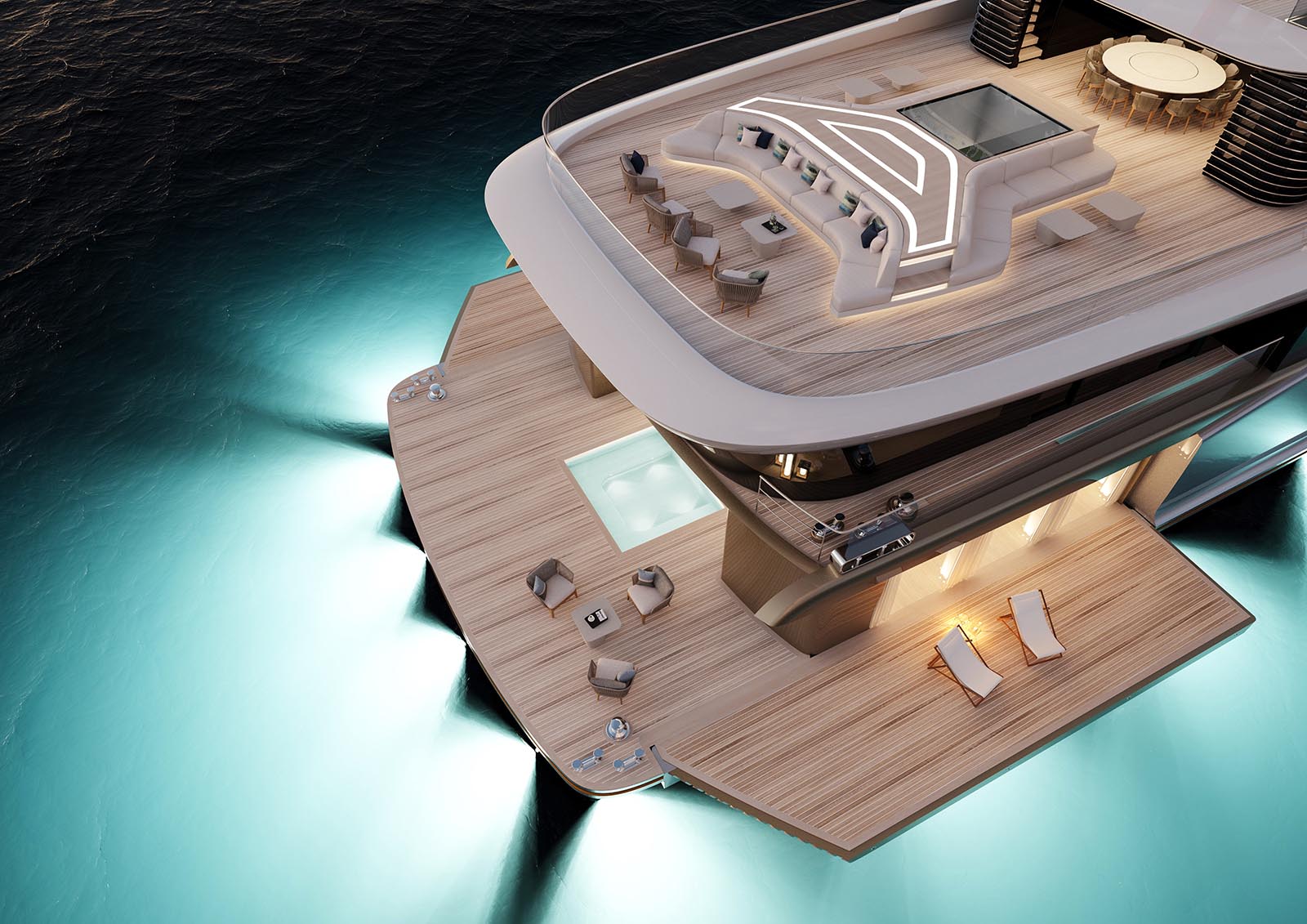
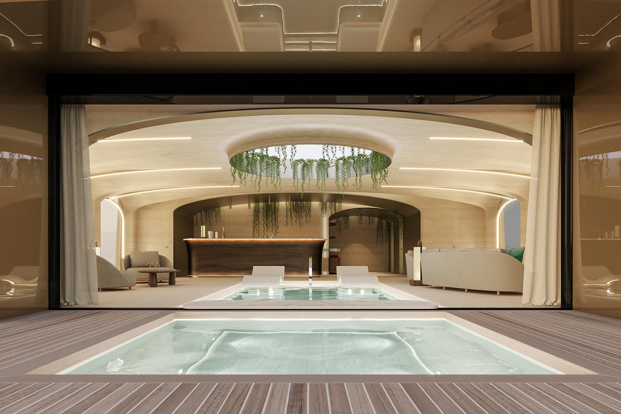
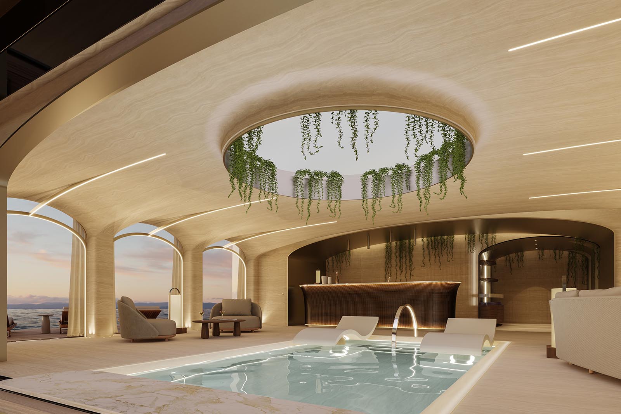
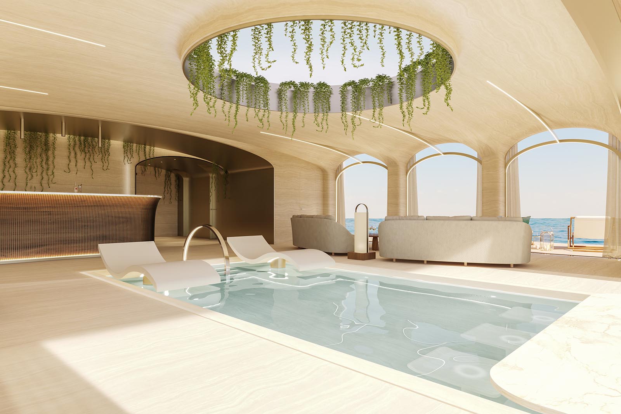
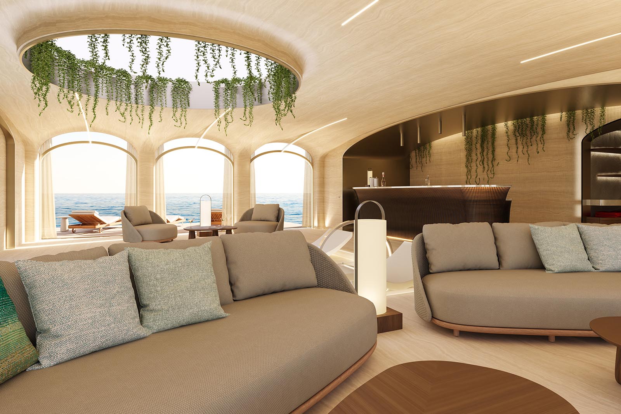
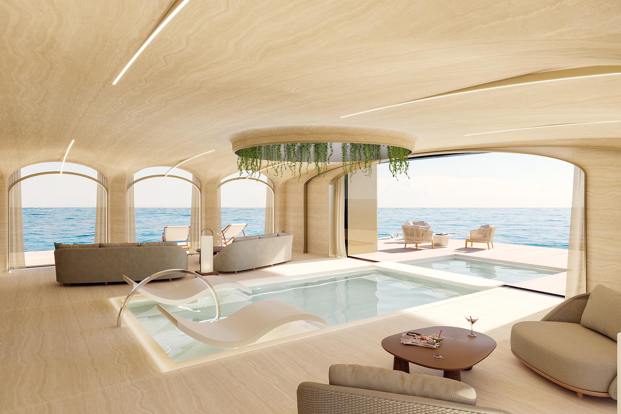
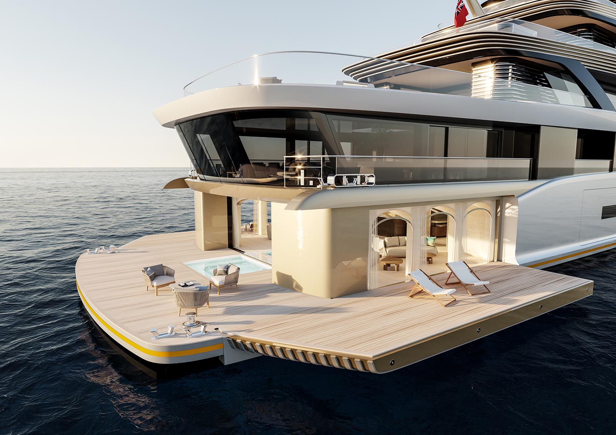
DÖRRIES YACHTS 75M ALYRA YACHT
Alyra, drawn from the Arabic word for “sky” or “heavenly,” embodies the ethereal presence of a 75-metre concept developed by Phathom Studio for Dorries Yachts. The design rethinks the traditional hierarchy of yacht living, ensuring every guest enjoys outward-facing views, direct access to recreational spaces, and a sense of openness shaped by light and vertical connection. Double-height features, panoramic glazing, and fluid deck transitions establish a calm architectural rhythm where inside and outside dissolve into one.
Each guest suite opens to a private balcony and links directly to a forward wellness deck, gym, and exterior terrace. Above, a glass pool filters light into this sheltered space, with adjustable louvres modulating sun and wind. To aft, a panoramic salon with uninterrupted 180-degree views anchors the social life of the yacht, its garden atrium rising through a deck-and-a-half around a full-grown tree. Here, guests gather between dining, a bar on the horizon, and a seamless connection to the Spa Sanctuary.
The Spa Sanctuary itself forms a centrepiece, a vaulted, colonnaded hall housing an inground current pool, sculpted aqua loungers, and an aft-facing pool bar overlooking the transom hot tub. Opening balconies and retractable glass dissolve the boundary between enclosed retreat and open-air terrace.
Above, the owner’s deck commands its own private world, culminating in a forward terrace linked to the peak by a glass-bottom pool suspended between sea and sky. Alyra is conceived not as a static object, but as a living sequence of spaces, serene, versatile, and resolutely outward-looking.
Alyra, drawn from the Arabic word for “sky” or “heavenly,” embodies the ethereal presence of a 75-metre concept developed by Phathom Studio for Dorries Yachts. The design rethinks the traditional hierarchy of yacht living, ensuring every guest enjoys outward-facing views, direct access to recreational spaces, and a sense of openness shaped by light and vertical connection. Double-height features, panoramic glazing, and fluid deck transitions establish a calm architectural rhythm where inside and outside dissolve into one.
Each guest suite opens to a private balcony and links directly to a forward wellness deck, gym, and exterior terrace. Above, a glass pool filters light into this sheltered space, with adjustable louvres modulating sun and wind. To aft, a panoramic salon with uninterrupted 180-degree views anchors the social life of the yacht, its garden atrium rising through a deck-and-a-half around a full-grown tree. Here, guests gather between dining, a bar on the horizon, and a seamless connection to the Spa Sanctuary.
The Spa Sanctuary itself forms a centrepiece, a vaulted, colonnaded hall housing an inground current pool, sculpted aqua loungers, and an aft-facing pool bar overlooking the transom hot tub. Opening balconies and retractable glass dissolve the boundary between enclosed retreat and open-air terrace.
Above, the owner’s deck commands its own private world, culminating in a forward terrace linked to the peak by a glass-bottom pool suspended between sea and sky. Alyra is conceived not as a static object, but as a living sequence of spaces, serene, versatile, and resolutely outward-looking.
CONTACT US
📧 info@phathomstudio.com
📞 (+31) 653 80 86 57
⚓ Sterzegge 20, 2318ZG Leiden, The Netherlands