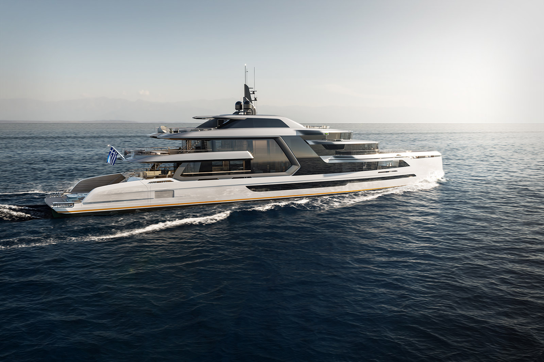
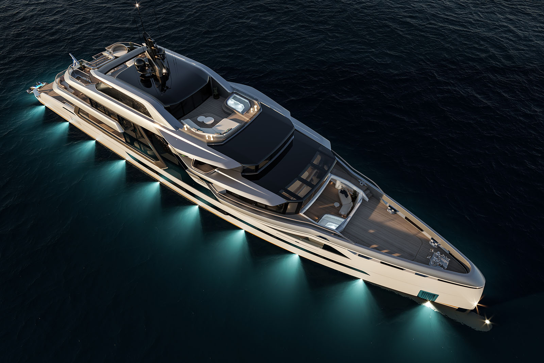
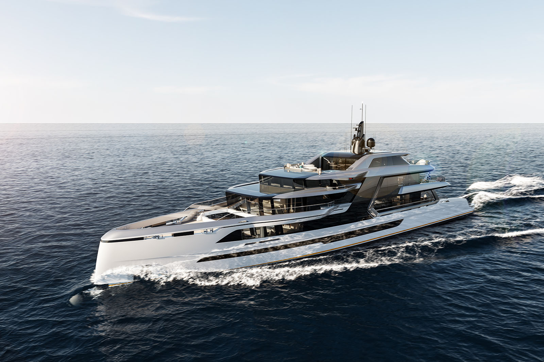
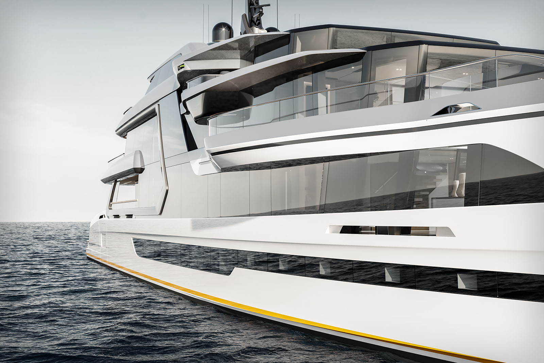
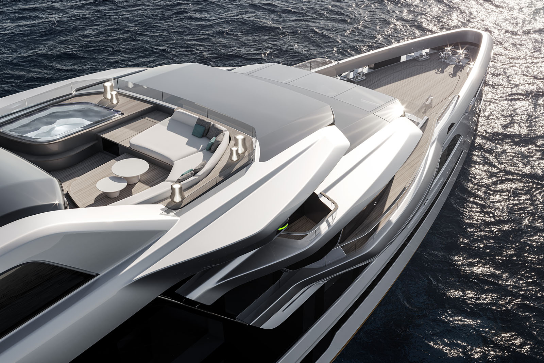
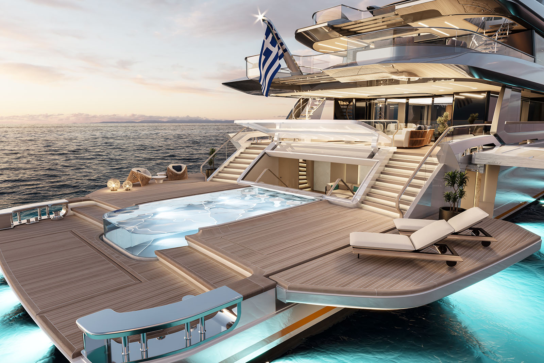
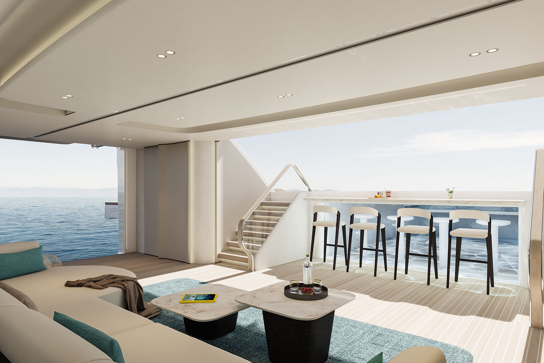
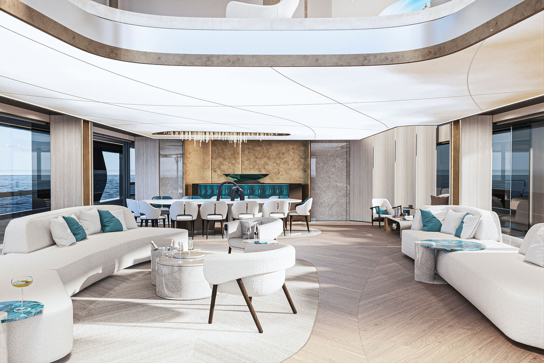
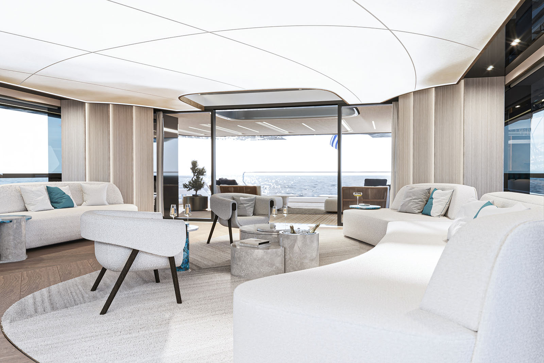
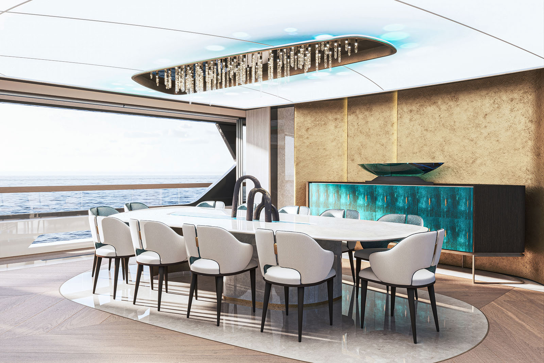
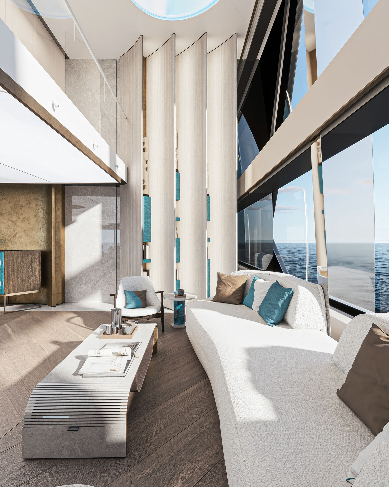
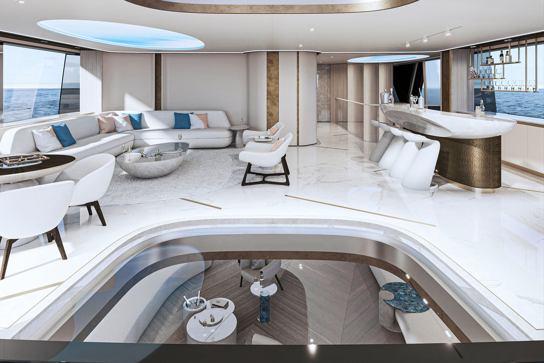
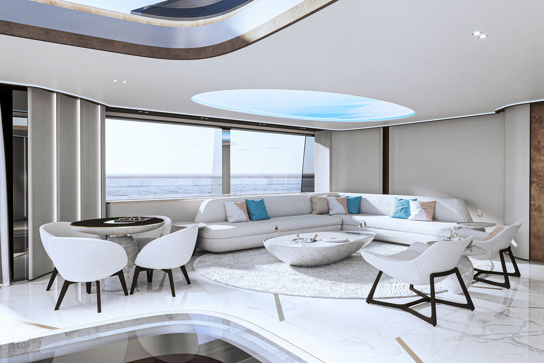
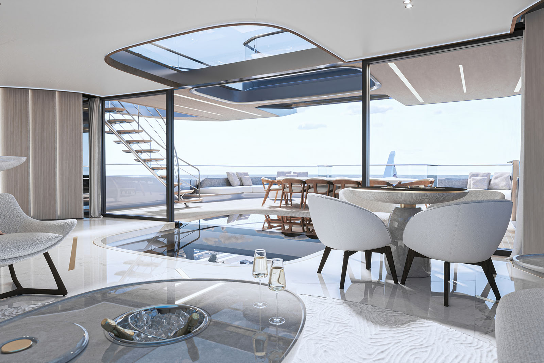
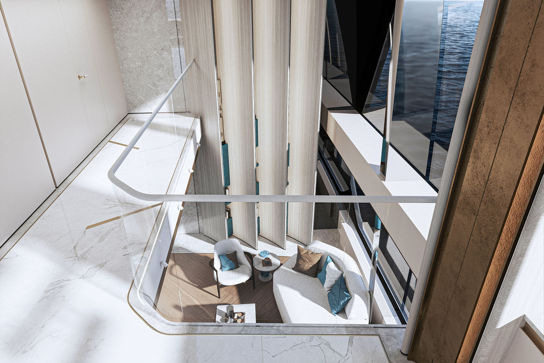
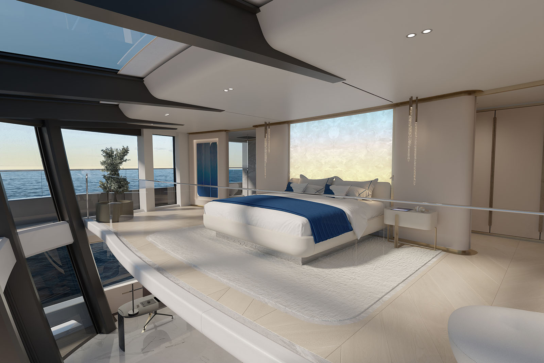
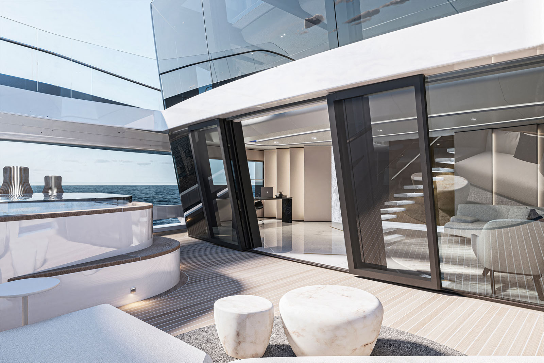
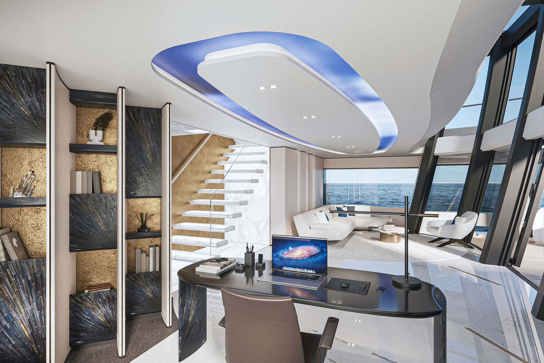
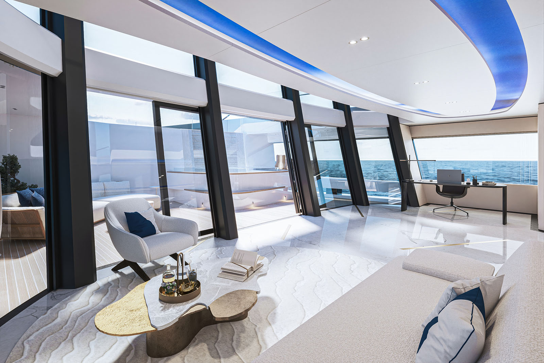
GOLDEN YACHTS 65M VESPER YACHT
The 65m Vesper Yacht concept is a collaboration between Phathom Studio and Golden Yachts, aimed at captivating the next generation of yacht enthusiasts and charter guests. Based on our earlier 80m concept, the Vesper Yacht incorporates extensive research into the preferences of modern yacht goers, who seek memorable experiences onboard while enjoying quality time with their family and friends. In order to achieve this, our team has reimagined the traditional layout of a 65m yacht, resulting in innovative design features that enhance the overall livability of the vessel. One striking example is the open aft deck, which boasts a spacious infinity-edged swimming pool and unique openable side decks. We have also introduced an enormous glass hatch connecting the pool area, providing an indoor/outdoor pool bar where swimmers and guests can mingle and unwind together.
Speaking of connection, one paramount objective was the connection between inside and outside spaces to create a smoother and more coherent design transition. Large expanses of glass were utilized in an open-plan layout to facilitate unobstructed exterior views offering an abundance of natural light. Furniture was kept low, in an ethereal style where elements seamlessly flow from inside, out for a more consistent design aesthetic. We’ve sought to connect the yacht vertically through the inclusion of several double-height spaces and a multi-story light column which serves to flood the interior decks with natural sunlight from the upper deck. The result is a vessel more akin to an architectural residence than a typical 65 meter superyacht.
The main and upper deck lounges are designed with a functional and dynamic arrangement in mind. Architecturally connected, these lounges offer a versatile space that caters to various needs. Our team has created an asymmetric interior that intelligently subdivides the lounge into several convivial zones. Guests have the freedom to either split into smaller groups or gather together en masse, depending on their preferences. Complementing this arrangement is a soft and airy interior that embraces material diversity while instilling a sense of calmness and well-being.
The piece de resistance, and one surely to catch the attention of buyers and top-tier charter guests, is the Owner’s Residence. This self-contained 2-level apartment features a main deck including comprising: his/hers bathrooms, a wardrobe, and large open-concept lounge with adjoining study. Dual pantograph doors lead outside and away from prying eyes, to an owner’s terrace with an additional infinity-edged spa pool, rock water wall and lounge area. The upper deck features a mezzanine style sleeping area overlooking the lower level with impressive exterior views over the bow and sides of the vessel. Direct access to the foredeck is permitted via side pantograph doors on this upper level giving access to the flush foredeck which can be fitted with all manner of exterior loose furniture.
Wellness was a primary focus during the design process of Vesper Yacht. Our team aimed to create spaces that promote both physical and mental well-being. Instead of confining wellness areas to traditional spaces, we strategically integrated them into frequently visited areas of the vessel. One notable wellness area is located on the sundeck, offering breathtaking views through its oversized glass windows. Adjacent to this space, there is a private sundeck equipped with an infinity-edge spa pool and ample room for sun lounging. To enhance mental well-being, we opted for an architecturally soft language, employing calm tones and textures to create a soothing environment that doesn’t overwhelm the senses. Considering the next generation of buyers and charterers, our team prioritized exceeding technology standards. Through extensive research, we identified key technological features that enhance the onboard experience and livability. One such feature is the integration of human-centric lighting into large surfaces. This innovative lighting system automatically adjusts to mimic natural outdoor conditions, positively impacting our circadian rhythm.
The 65m Vesper Yacht concept is a collaboration between Phathom Studio and Golden Yachts, aimed at captivating the next generation of yacht enthusiasts and charter guests. Based on our earlier 80m concept, the Vesper Yacht incorporates extensive research into the preferences of modern yacht goers, who seek memorable experiences onboard while enjoying quality time with their family and friends. In order to achieve this, our team has reimagined the traditional layout of a 65m yacht, resulting in innovative design features that enhance the overall livability of the vessel. One striking example is the open aft deck, which boasts a spacious infinity-edged swimming pool and unique openable side decks. We have also introduced an enormous glass hatch connecting the pool area, providing an indoor/outdoor pool bar where swimmers and guests can mingle and unwind together.
Speaking of connection, one paramount objective was the connection between inside and outside spaces to create a smoother and more coherent design transition. Large expanses of glass were utilized in an open-plan layout to facilitate unobstructed exterior views offering an abundance of natural light. Furniture was kept low, in an ethereal style where elements seamlessly flow from inside, out for a more consistent design aesthetic. We’ve sought to connect the yacht vertically through the inclusion of several double-height spaces and a multi-story light column which serves to flood the interior decks with natural sunlight from the upper deck. The result is a vessel more akin to an architectural residence than a typical 65 meter superyacht.
The main and upper deck lounges are designed with a functional and dynamic arrangement in mind. Architecturally connected, these lounges offer a versatile space that caters to various needs. Our team has created an asymmetric interior that intelligently subdivides the lounge into several convivial zones. Guests have the freedom to either split into smaller groups or gather together en masse, depending on their preferences. Complementing this arrangement is a soft and airy interior that embraces material diversity while instilling a sense of calmness and well-being.
The piece de resistance, and one surely to catch the attention of buyers and top-tier charter guests, is the Owner’s Residence. This self-contained 2-level apartment features a main deck including comprising: his/hers bathrooms, a wardrobe, and large open-concept lounge with adjoining study. Dual pantograph doors lead outside and away from prying eyes, to an owner’s terrace with an additional infinity-edged spa pool, rock water wall and lounge area. The upper deck features a mezzanine style sleeping area overlooking the lower level with impressive exterior views over the bow and sides of the vessel. Direct access to the foredeck is permitted via side pantograph doors on this upper level giving access to the flush foredeck which can be fitted with all manner of exterior loose furniture.
Wellness was a primary focus during the design process of Vesper Yacht. Our team aimed to create spaces that promote both physical and mental well-being. Instead of confining wellness areas to traditional spaces, we strategically integrated them into frequently visited areas of the vessel. One notable wellness area is located on the sundeck, offering breathtaking views through its oversized glass windows. Adjacent to this space, there is a private sundeck equipped with an infinity-edge spa pool and ample room for sun lounging. To enhance mental well-being, we opted for an architecturally soft language, employing calm tones and textures to create a soothing environment that doesn’t overwhelm the senses. Considering the next generation of buyers and charterers, our team prioritized exceeding technology standards. Through extensive research, we identified key technological features that enhance the onboard experience and livability. One such feature is the integration of human-centric lighting into large surfaces. This innovative lighting system automatically adjusts to mimic natural outdoor conditions, positively impacting our circadian rhythm.
CONTACT US
📧 info@phathomstudio.com
📞 (+31) 645 42 02 98
⚓ Sterzegge 20, 2318ZG Leiden, The Netherlands